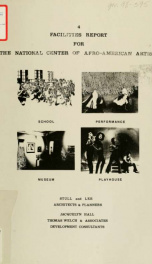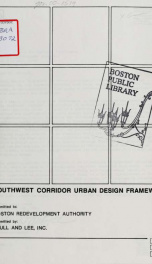Ruggles center master plan, phase i development plan schematic design August

...a description of a proposed development project (public open space plaza, office building, parking garage and hotel) on parcels 18-1A, 18-1B, 18-3A, 18-3B and 18-2 bordered by Tremont and Ruggles Streets, Melnea Cass Boulevard and the Southwest Corridor in Boston's Roxbury neighborhood; describes existing condition, discusses land use, and touches on such issues as building heights and materials, traffic and pedestrian access, environmental impacts, public amenities, urban design, etc.; also includes an aerial view of the area together with other photographs, renderings of the proposed buildings, text of design guidelines, etc.; the Ruggles Center development is a part of the Southwest Corridor project; a June and an August 1989 editions are kept on this number; copies of these items were in the BRA collection..
Info about the book
Author:
Series:
Unknown
ISBN:
1245424394
Rating:
4.5/5 (1)Your rating:
0/5
Languge:
English
Users who have this book
Users who want this book
What readers are saying
What do you think? Write your own comment on this book!
write a commentif you like Ruggles center master plan, phase i development plan schematic design August try:
Do you want to exchange books? It’s EASY!
Get registered and find other users who want to give their favourite books to good hands!





